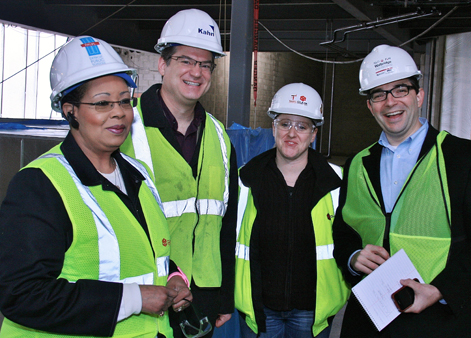| |
New
Finney
Crockett
High
School
nearing
completion
DETROIT
(Tell Us
Det) -
DPS gave
the
media a
sneak
peek at
the new
Finny
High
School
under
construction
on the
city's
eastside,
preparing
parents
of the
upcoming
school
changes
for next
year.
The new
$46.5
million,
221,000-square-foot
high
school
is being
constructed
at the
site of
the
former
Finney
High
School.
The
school
will
accommodate
up to
1,200
students
and will
include
eight
science
laboratories,
a
high-tech
media
center,
a
performing
arts
section,
and an
athletic
complex
with a
community
health
clinic.
The
stadium
will
have a
multi-seasonal,
synthetic
field
for
track,
football,
soccer
and
other
athletic
programs.

Exuberant
and all
smiles,
stakeholders
(L-R)
DPS
Superintendent
of
Academics
Karen
Ridgeway,
Senior
Associate
for
Albert
Kahn
Building,
Tooles
Clark
Project
Manager
Elaine
Hampstead
and
Walbridge
Joint
ventures
Project
Manager
Andrew
Hetletvedt
show off
the
progress
in
construction
of the
all new
Fenny-Crockett
High
School.
(Photo
by HB
Meeks/Tell
Us
Detroit)
Over the
weekend,
DPS
showcased
four new
schools
totaling
$150
million
of
voter-approved
investment
that
will
provide
nearly
4,500
students
brand
new
learning
facilities
replacing
older
ones.
Combined
with
this
year's
new
school
openings...
close to
20
percent
of all
DPS
students
will
have a
building
that's
brand
new by
this
time
next
year.
Detroit
Public
Schools
Superintendent
of
Academics
Karen
Ridgeway
was on
hand to
lead the
hard hat
tour
Saturday...
at the
site of
the new
Finney
High.
These
are two
of the
last
four
under
construction
as part
of the
$500.5
million
DPS
Capital
Improvement
Program.
The new
facilities
will
include
two
comprehensive
high
schools
and two
new
neighborhood
PK-8
schools.
Finney
Crockett
High
School:
221,000
sf New
High
School
4
Academic
Wings
Science
Labs and
Media
Center
Athletics
Wing
Gym
and Pool
w/
balcony
seating
Performing
Arts
Wing
Auditorium,
Band and
Choir
Room
Outside
Facilities
Football/Track
and
Baseball
Fields
Student
Capacity
of
approximately
1,200
Project
Milestone
Schedule:
Winter
2010 to
Spring
2011
Demolition
of
existing
Finney
High
School
Spring
2011 to
Fall
2012
Construction
of new
High
School
and Site
Work
(Athletic
Fields,
Parking
Lots,
etc.)
School
Opens
September
2012
Sustainability:
The
building
are
grounds
are
designed
to meet
certification
requirements
of the
LEED for
Schools,
version
3.0
green
building
rating
system
with
enough
points
anticipated
to earn
Gold
certification.
Site
utilization
The
campus
open
space
has been
preserved
for
school
and
community
use and
restored
with
native
and
adaptive
low
maintenance
plant
species
that are
tolerant
of the
weather
patterns
of the
area.
The
quantity
of
stormwater
runoff
will be
decreased
from
previous
development
levels
by 25%
by
limiting
paved
areas
and
increased
vegetated
areas
coupled
with
underground
storage
capacity.
The
heat
island
effect
is
reduced
on the
school
campus
by
limiting
paved
areas to
not
exceed
ordinance
requirements
(parking
lots),
increasing
vegetated
areas,
and
using a
cool
roof
(white
colored)
membrane
on flat
roofs
and
reflected
coated
roof
material
on
sloped
roofs.
The
campus
site
lighting
is
designed
to offer
adequate
visibility
and
security
without
contributing
to night
sky
light
pollution,
which
can be a
nuisance
to
surrounding
residences
and
disruptive
to the
nocturnal
activities
of
naturally
occurring
and
desirable
wildlife
on the
site.
Water
efficiency
The
plant
species
specified
for the
campus
open
space
and
athletic
fields
are
drought
tolerant
and do
not
require
an
automatic
irrigation
system.
The
total
water
use on
site
will be
reduced
by 35%
based on
the
specified
low flow
plumbing
fixtures,
which
include
faucets,
toilets,
urinals
and
showers.
Energy
efficiency
The
building
will be
commissioned
The
building
envelop
(with
increased
insulation),
fenestration
(with
high
performance
glazing),
and
efficient
building
systems
will
require
25% less
energy
to
operate
than
building
designed
to the
current
adopted
energy
standard
(ASHRAE
90.1
2007).
Efficient
building
systems
include
water
source
heat
pumps, a
heat
recovery
or
enthalpy
system,
demand
control
ventilation
system,
high
efficiency
boiler
with low
NOx,
variable
frequency
motors,
and
efficient
lighting.
The
refrigerants
specified
for the
cooling
system
will not
contribute
to ozone
depletion
or the
global
warming
potential.
Materials
and
resources
At
least
75% of
all
construction
waste
will be
diverted
from the
landfill
during
the
construction
process.
At
least
20% of
all
specified
building
materials
installed
on the
building
will be
from
recycled
sources.
At
least
20% of
all
specified
building
materials
will be
extracted,
manufactured
and/or
assembled
within
500
miles of
the
site.
At
least
half of
all wood
products
used on
the
building
will be
from
Forest
Stewardship
Council
(FSC)
labeled
sources.
Indoor
Environment
Carbon
dioxide
sensors
will be
incorporated
within
the
building
to
assure
adequate
quantities
of fresh
outside
air are
introduced
into the
buildings
circulated
air.
An
indoor
air
quality
management
plan,
based on
SMACNA
guidelines,
is in
effect
throughout
the
construction
period
to
prevent
encapsulation
of
potential
pollutant
sources.
A full
building
flush-out
procedure
will be
implemented
prior to
occupancy
to
remove
any
lingering
air
impurities.
Low
emitting
materials
(no
VOCs)
are
specified
for the
building
interior,
which
include
adhesives
and
sealants,
paints
and
coatings,
flooring
systems
(including
linoleum,
terrazzo,
and
carpeting),
furniture
and
furnishings,
and
ceiling
and wall
systems.
Pollutants
will be
kept out
of the
building
with
walk off
mats
located
at every
entrance
and
exhaust
ventilation
in
janitor
closets
and
science
laboratory
areas.
MERV 13
rated
filtration
media is
installed
in the
HVAC
system
to
capture
air born
pollutants.
To
improve
occupant
comfort,
all
teaching
spaces
are
equipped
with
lighting
that is
dual
switched
for
different
light
levels
and the
interior
spaces
are
designed
for
optimal
thermal
comfort
based on
current
adopted
design
standards
(ASHRAE
52.1
2007).
Acoustical
considerations
have
been
employed
to
improve
the
clarity
of
audible
instruction
by
reducing
competing
background
noise
levels
through
wall and
ceiling
material
selections
that
absorb
or block
unwanted
sound,
and
appropriate
placement
of sound
generating
equipment
away
from
instructional
areas.
|